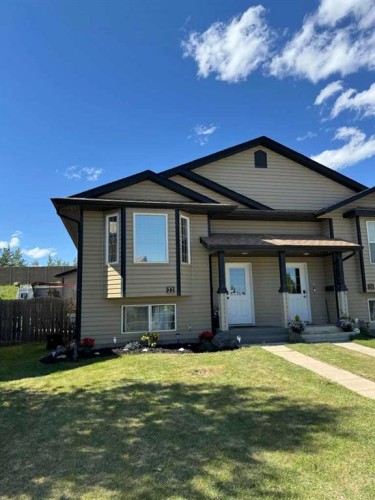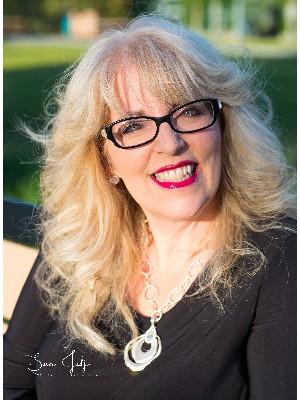



Blair Andrew, Agent




Blair Andrew, Agent

Phone: 403.346.8900
Mobile: 403.896.3244

3608
50th
AVENUE
Red Deer,
AB
T4N3Y6
| Lot Size: | 3273 Square Feet |
| No. of Parking Spaces: | 3 |
| Floor Space (approx): | 634.00 Square Feet |
| Built in: | 2004 |
| Bedrooms: | 0+3 |
| Bathrooms (Total): | 1+1 |
| Zoning: | R1A |
| Architectural Style: | Side by Side , Bi-Level |
| Construction Materials: | Vinyl Siding , Wood Frame |
| Cooling: | None |
| Exterior Features: | Dog Run |
| Flooring: | Carpet , Laminate |
| Foundation Details: | Poured Concrete |
| Heating: | Forced Air , Natural Gas |
| Interior Features: | Open Floorplan , Master Downstairs , [] |
| Levels: | Bi-Level |
| Parking Features: | Double Garage Detached |
| Roof: | Asphalt Shingle |