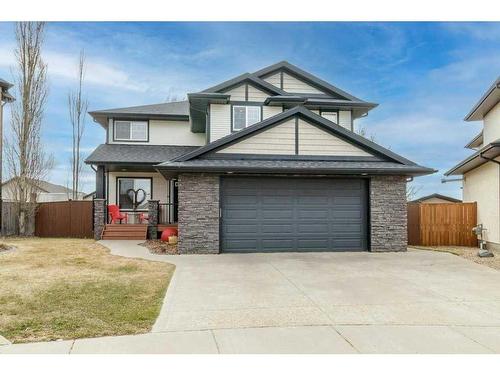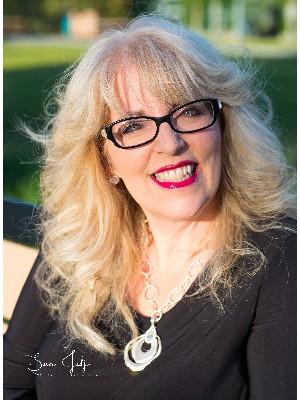








Phone: 403.346.8900
Mobile: 403.896.3244

3608
50th
AVENUE
Red Deer,
AB
T4N 3Y6
| Lot Size: | 6264 Square Feet |
| No. of Parking Spaces: | 2 |
| Floor Space (approx): | 1937.00 Square Feet |
| Built in: | 2007 |
| Bedrooms: | 3+1 |
| Bathrooms (Total): | 3+1 |
| Zoning: | R1 |
| Architectural Style: | 2 Storey |
| Construction Materials: | Brick , Shingle Siding , Vinyl Siding |
| Cooling: | Central Air |
| Exterior Features: | Private Yard |
| Fireplace Features: | Gas , Living Room |
| Flooring: | Carpet , Ceramic Tile , Hardwood , Tile |
| Foundation Details: | Poured Concrete |
| Heating: | Forced Air , Natural Gas |
| Interior Features: | Central Vacuum , Closet Organizers , Walk-In Closet(s) |
| Levels: | Two |
| Parking Features: | Double Garage Attached , Insulated , Paved |
| Roof: | Asphalt Shingle |