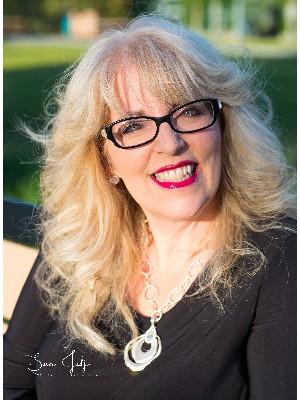



Julie Cummings, Real Estate Agent




Julie Cummings, Real Estate Agent

Phone: 403.346.8900
Mobile: 403.896.3244

3608
50th
AVENUE
Red Deer,
AB
T4N3Y6
| Lot Size: | 7303 Square Feet |
| No. of Parking Spaces: | 4 |
| Floor Space (approx): | 2558.00 Square Feet |
| Built in: | 2006 |
| Bedrooms: | 3+2 |
| Bathrooms (Total): | 3+1 |
| Zoning: | R1 |
| Architectural Style: | 2 Storey |
| Construction Materials: | Vinyl Siding , Wood Frame |
| Cooling: | Central Air |
| Exterior Features: | [] , Covered Courtyard , Fire Pit , Private Yard |
| Fireplace Features: | Gas |
| Flooring: | Carpet , Ceramic Tile , Hardwood , Tile |
| Foundation Details: | Poured Concrete |
| Heating: | In Floor , Fireplace(s) , Forced Air |
| Interior Features: | Bar , Bookcases , Breakfast Bar , Ceiling Fan(s) , Crown Molding , Kitchen Island , No Smoking Home , Pantry |
| Levels: | Two |
| Parking Features: | Double Garage Attached |
| Roof: | Asphalt Shingle |