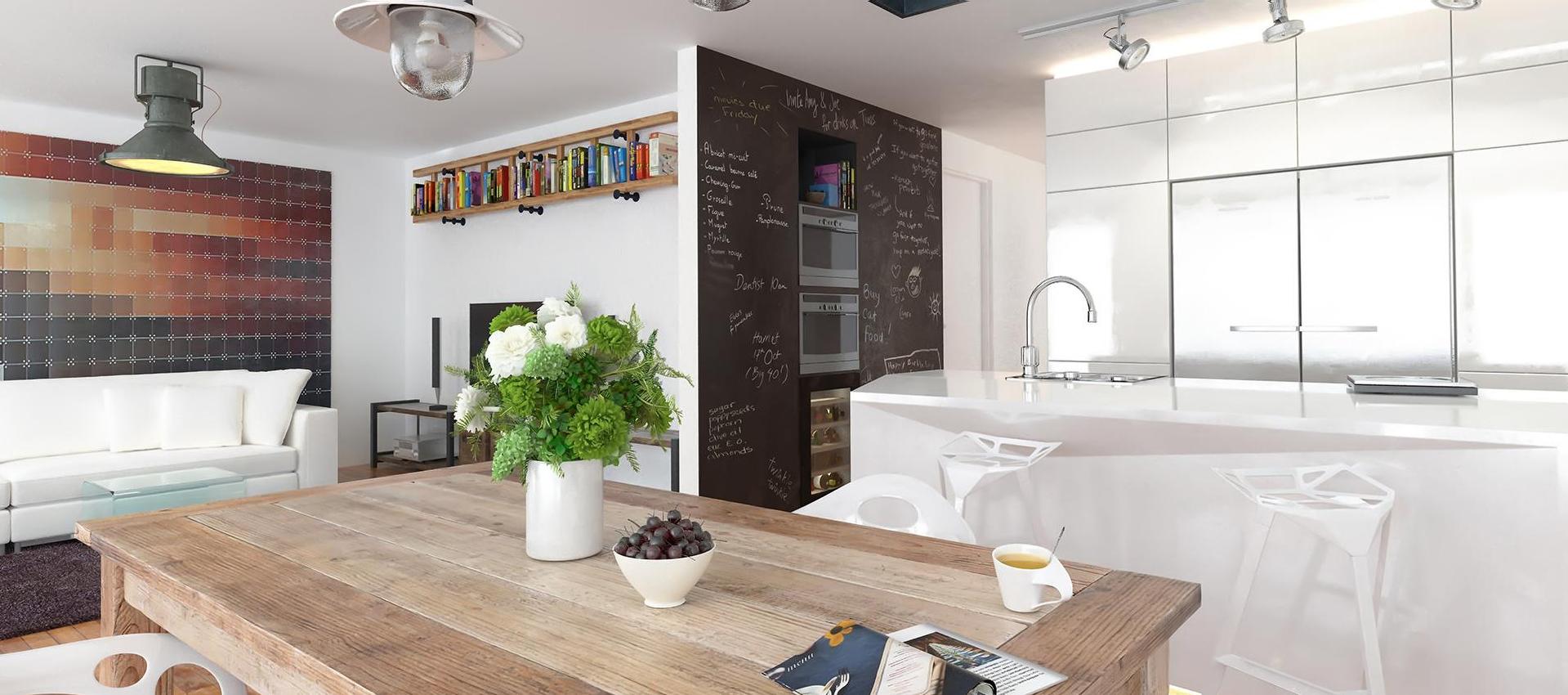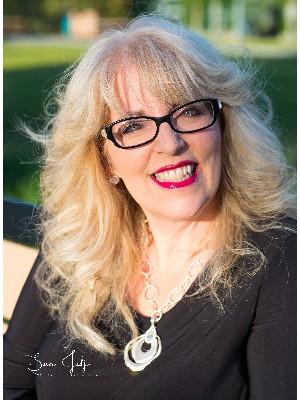
Listings
All fields with an asterisk (*) are mandatory.
Invalid email address.
The security code entered does not match.
$94,900
Listing # A2217238
Vacant Land | For Sale
5612 48A Street Close, Lot 43 , Bentley, AB, Canada
Discover the perfect place to build your dream home in the new, “Sunset Heights Subdivision,” of the...
View Details$139,900
Listing # A2289391
House | For Sale
4402 48 Avenue, Unit 27 , Sylvan Lake, AB, Canada
Bedrooms: 3+0
Bathrooms: 1+0
Everything is new in this beautifully renovated single-wide mobile home, located in the welcoming ...
View Details$175,000
Listing # A2281736
Vacant Land | For Sale
Lot 13 Range Road 14 , Rimbey, AB, Canada
Located just 12 minutes west of Rimbey and minutes from the shores of Gull Lake, this approved ...
View Details$324,900
Listing # A2277350
House | For Sale
5223 53 Street , Eckville, AB, Canada
Bedrooms: 2+1
Bathrooms: 2+1
Welcome to this bright, freshly painted bungalow nestled in the quiet and welcoming town of Eckville...
View Details$329,000
Listing # A2287784
House | For Sale
51 Phelan Close , Red Deer, AB, Canada
Bedrooms: 3+0
Bathrooms: 2+0
Nestled in the desirable Pines Subdivision on a quiet close, this south-facing bungalow sits on a ...
View Details$329,900
Listing # A2275488
House | For Sale
4919 50 Avenue , Morningside, AB, Canada
Bedrooms: 3+1
Bathrooms: 2+0
This beautifully updated bungalow offers bright, comfortable living on a large, fenced lot in a ...
View Details$460,000
Listing # A2273573
House | For Sale
1-4313 48 Avenue , Sylvan Lake, AB, Canada
Bedrooms: 3+2
Bathrooms: 3+1
NO CONDO FEES. Located in the vibrant community of Sylvan Lake, this centrally located 2023-1864 ...
View Details$460,000
Listing # A2273575
House | For Sale
4-4313 48 Avenue , Sylvan Lake, AB, Canada
Bedrooms: 3+2
Bathrooms: 4+0
NO CONDO FEES. Located in the vibrant community of Sylvan Lake, this centrally located 2023-built ...
View Details$524,900
Listing # A2267115
House | For Sale
33 Earl Close , Red Deer, AB, Canada
Bedrooms: 3+1
Bathrooms: 3+1
Welcome to this beautifully finished semi-detached duplex built by Bedrock Homes, perfectly situated...
View Details$589,999
Listing # A2269320
House | For Sale
85 Crestview Boulevard , Sylvan Lake, AB, Canada
Bedrooms: 3+0
Bathrooms: 2+1
Welcome to this stunning 1,526 sq ft two-story home built in 2024 by Falcon Homes, located in the ...
View Details$944,900
Listing # A2266195
House | For Sale
244 Canal Street , Rural Ponoka County, AB, Canada
Bedrooms: 4+2
Bathrooms: 3+0
Indulge in the epitome of lakeside luxury with this extraordinary vacation home nestled within the ...
View Details$1,800,000
Listing # A2268499
Investment | For Sale
4507 48 Avenue , Sylvan Lake, AB, Canada
INVESTMENT OPPORTUNITY in SYLVAN LAKE!Discover this exceptional like new 2023 fourplex, ideally ...
View Details













