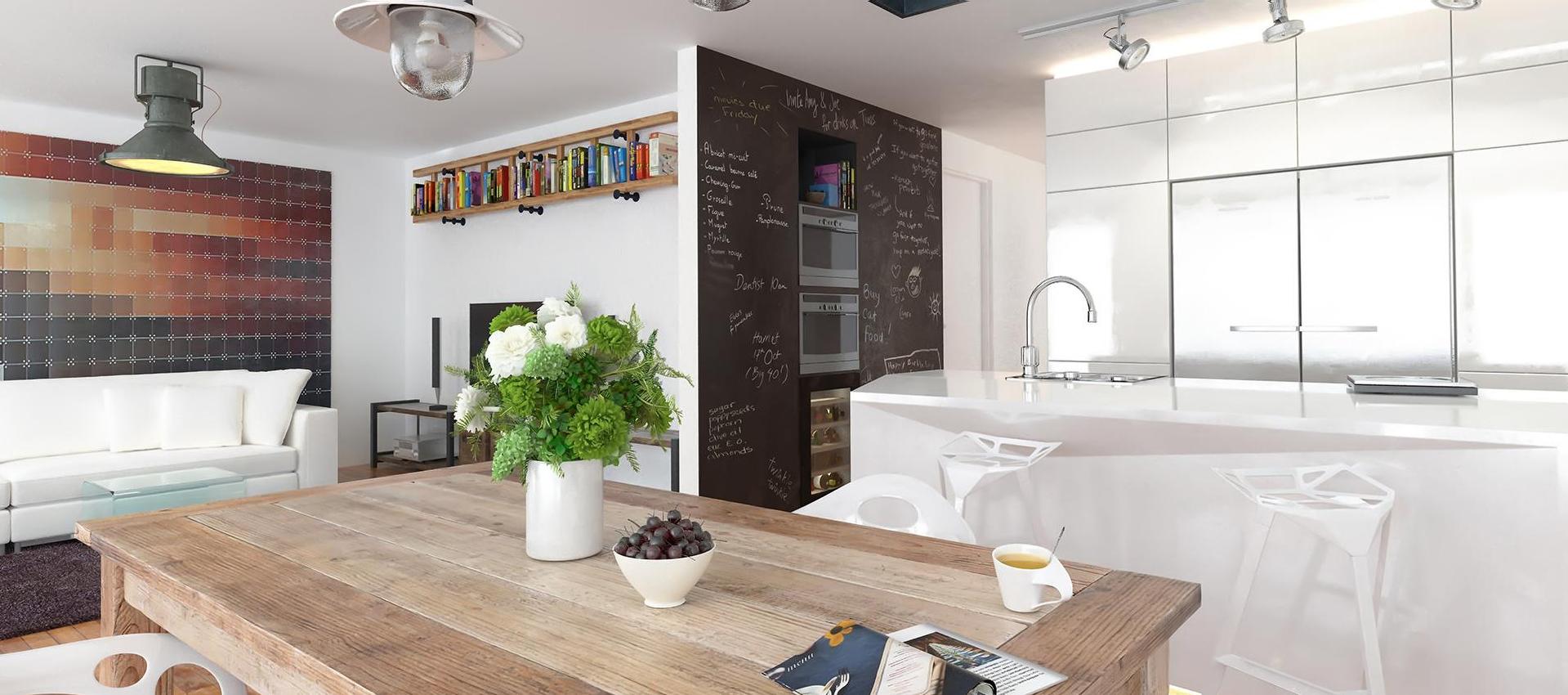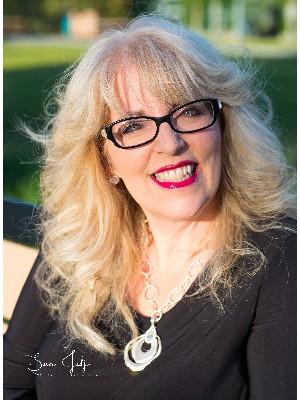
Listings
All fields with an asterisk (*) are mandatory.
Invalid email address.
The security code entered does not match.
$59,900
Listing # A2222730
Vacant Land | For Sale
5603 48A Street Close, Lot 47 , Bentley, AB, Canada
Discover the perfect place to build your dream home in the new, “Sunset Heights Subdivision,” in the...
View Details$62,900
Listing # A2200306
Vacant Land | For Sale
5605 48A Street Close, Lot 46 , Bentley, AB, Canada
Discover the perfect place to build your dream home in the new, “Sunset Heights Subdivision,” of ...
View Details$65,900
Listing # A2217817
Vacant Land | For Sale
5514 48A Street, Lot 38 , Bentley, AB, Canada
Discover the perfect place to build your dream home in the new, “Sunset Heights Subdivision,” in the...
View Details$65,900
Listing # A2219102
Vacant Land | For Sale
5516 48A Street, Lot 39 , Bentley, AB, Canada
Discover the perfect place to build your dream home in the new, “Sunset Heights Subdivision,” in the...
View Details$94,900
Listing # A2217238
Vacant Land | For Sale
5612 48A Street Close, Lot 43 , Bentley, AB, Canada
Discover the perfect place to build your dream home in the new, “Sunset Heights Subdivision,” of the...
View Details$96,900
Listing # A2220654
Vacant Land | For Sale
5607 48A Street Close, Lot 45 , Bentley, AB, Canada
Discover the perfect place to build your dream home in the new, “Sunset Heights Subdivision,” in the...
View Details$98,900
Listing # A2220248
Vacant Land | For Sale
5609 48A Street Close, Lot 44 , Bentley, AB, Canada
Discover the perfect place to build your dream home in the new, “Sunset Heights Subdivision,” in the...
View Details$145,900
Listing # A2187816
Vacant Land | For Sale
Lot 9 Range Road 14 , Rimbey, AB, Canada
Located just 12 minutes west of Rimbey and minutes from the shores of Gull Lake, this approved ...
View Details$164,500
Listing # A2236541
Condo | For Sale
3 Broadway Rise, 105 , Sylvan Lake, AB, Canada
Bedrooms: 1+0
Bathrooms: 1+0
Low-maintenance living awaits in this inviting main-floor condo in a well-kept building in the ...
View Details$175,000
Listing # A2196890
Commercial | For Sale
5025 45 Avenue , Rimbey, AB, Canada
Welcome to the Central Alberta town of Rimbey located at the junction of Highways 20 and 53 in the ...
View Details$279,000
Listing # A2207865
Vacant Land | For Sale
3343 50 Avenue , Sylvan Lake, AB, Canada
Located in the charming cottage area of Sylvan Lake, this 7,131 square foot residential lot (55x130 ...
View Details$339,900
Listing # A2191245
Condo | For Sale
5040 53 Street, 413 , Sylvan Lake, AB, Canada
Bedrooms: 2+0
Bathrooms: 2+0
Located in the prestigious Fairway Estates, this top-floor apartment offers stunning views of Sylvan...
View Details$367,000
Listing # A2199429
Vacant Land | For Sale
5031 47 Street , Sylvan Lake, AB, Canada
Situated just half a block away from the picturesque shores of Sylvan Lake, this prime parcel of ...
View Details$399,900
Listing # A2224562
House | For Sale
442054 Range Road 30 , Rural Ponoka County, AB, Canada
Bedrooms: 3+0
Bathrooms: 1+0
Just five minutes outside the charming town of Bluffton lies this peaceful and private 9.56-acre ...
View Details$439,900
Listing # A2228605
House | For Sale
15 Lucky Place , Sylvan Lake, AB, Canada
Bedrooms: 3+2
Bathrooms: 2+0
Tucked away on a quiet street and close to schools, parks, and shopping, this inviting bi-level home...
View Details$639,999
Listing # A2221897
House | For Sale
43 Victor Close , Sylvan Lake, AB, Canada
Bedrooms: 3+2
Bathrooms: 3+1
This remarkable two-storey home sits proudly on a corner lot in the vibrant Vista neighbourhood. ...
View Details$719,900
Listing # A2229265
House | For Sale
39 Hampton Crescent , Sylvan Lake, AB, Canada
Bedrooms: 3+1
Bathrooms: 3+1
Located in the town of Sylvan Lake, home to a beautiful lake and vibrant community, this charming ...
View Details$949,900
Listing # A2214207
House | For Sale
244 Canal Street , Rural Ponoka County, AB, Canada
Bedrooms: 4+2
Bathrooms: 3+0
Indulge in the epitome of lakeside luxury with this extraordinary vacation home nestled within the ...
View Details$1,595,000
Listing # A2221063
House | For Sale
276 Canal Street , Rural Ponoka County, AB, Canada
Bedrooms: 2+4
Bathrooms: 4+0
Welcome to 276 Canal Street, a stunning lakeside property with private dock accessing the canal on ...
View Details$1,980,000
Listing # A2154737
House | For Sale
39070 Range Road 281 , Rural Red Deer County, AB, Canada
Bedrooms: 3+0
Bathrooms: 2+1
17.9 ACRES 10 minutes west of Red Deer with 2 residences, HUGE SHOP plus Quonset and more!! Walk ...
View Details





















